Bulletin #2701, Designing Your Landscape for Maine
Bulletin #2701, Designing Your Landscape for Maine (PDF)
Developed by Kirsten Reberg-Horton, Landscape Designer, in collaboration with Lois Berg Stack, Extension Ornamental Horticulture Specialist, and Laura Wilson, Extension Assistant Scientist.
For information about UMaine Extension programs and resources, visit extension.umaine.edu.
Find more of our publications and books at extension.umaine.edu/publications/.
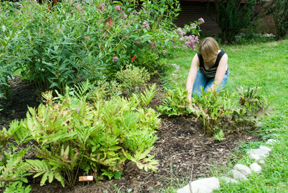
Table of Contents:
- Step 1: Plot Your Property
- Step 2: Analyze Your Property
- Step 3: Brainstorming
- Step 4: Bubble Design
- Step 5: Detailed Design
- Plant Selection
- Keep Your Plan Maine-Friendly
Your landscape is a place that is extremely personal to you. You may work, play, entertain, or simply relax in it. But your landscape is also a place that is “personal” to all the people, animals, and plants that live in Maine! It may seem hard to believe, but what you do, even on a tiny urban lot, has an effect — positive or negative — on the overall health of our Maine environment.
This bulletin provides easy steps to help you design a landscape that is beautiful, functional, and positive for our shared environment. As you follow each step, the layered information that your property holds will be revealed to you — like peeling an onion! This information will help you identify the best possible uses and choose the best possible plants for your particular corner of Maine.
Throughout your process, don’t get overwhelmed. Remember, Rome really wasn’t built in a day, and your landscape may take years to mature or develop into what you dream it can be. Your landscape truly can become a place that satisfies your desires for beauty or usefulness while also respecting and nurturing our natural resources.
Step 1: Plot Your Property
Look through your records. Did you receive a lot plan that shows your home in relation to the property boundaries? If you did, you can use that plan as the basis for your design.
If you were not so lucky, carefully measure and plot the portion of your property for which you are doing this design.
For your base map, you want to be sure to properly measure and place
- the footprints of all buildings, walkways, driveways, and play equipment, and their relationship to your property boundaries,
- the location of windows, doors, and overhangs as well as all window heights, all vents, meters, and faucets,
- overhead and underground utility lines,
- septic tank and drain field,
- existing vegetation that you plan to keep, and
- existing garden beds that you plan to keep.
Step 2: Analyze Your Property
The first part of property analysis is soil testing. Contact your county Extension office for a soil test kit and follow the directions carefully. The type of soils that you have will greatly affect the kinds of plants you will choose for your property. Be sure to test different kinds of places on your property independently. For example, if you have both a sunny, dry front lawn and moist woodland, don’t combine them! When you receive the results of your soil test, include them with the rest of your analysis.
Another part of your analysis will be finding out about local codes and covenants. It’s important to know what restrictions or requirements exist for the type of project you are planning.
Finally, tape a sheet of tracing paper over the top of your base map and go out into your landscape. (You may end up needing several sheets of paper.) With different colored pencils, note the following:
We will be using the to-scale plan or “base map” of your property many times. You will either want to obtain several photocopies of it, or you will need tracing paper that you can mark on over the top of your base map. Tracing paper is useful as it allows you to consider many different elements at the same time.
- Site orientation (north, south, east, west)
- Places of sun and shadow: Remember, sun and shade patterns change throughout the day and throughout the year. For the most successful landscape design, monitor the sun and shade patterns on your landscape for all three growing seasons. However, if you are in a hurry, make sure that you at least understand sun and shade patterns for the summer months.
- Water patterns: to do this, you may need to observe your property during a storm event. Put on your coat and boots, and watch where the water goes. You may be surprised! Also, if you have underground drains, be sure to note them. Remember, the more water you can keep on your property, the less you have to water your plantings!
- Find out about average rainfall in your area. Monthly averages will be especially helpful if you plan to collect rainwater and use it in your gardens.
- Topography: You need to know what kinds of slopes exist on your property. Certain grades are comfortable for play, walking, and sitting. Others simply need to be held in place with plantings.
- Wet and dry places
- Existing vegetation: if there is existing vegetation on your site, it can tell you about other characteristics such as soil, drainage, and sun. These can be clues to the kinds of additional plants you may wish to include. Also, you may already have desirable plants in your landscape! If you do, you will want to know where they are so that you can preserve them.
- Desirable and ugly views
- Wild energies — neighboring dogs, fast-moving traffic, undesirable noise
- Maintenance and storage areas
- Current pedestrian and vehicle pathways: if all of your grandchildren always take the same path to your dock, or play in the same area, note it! When marking pathways, be sure to show whether they are daily, weekly, monthly, yearly. Frequency of use will help you decide how to prioritize your plan.
- Service people’s pathways: if the mail delivery person always walks through your yard, note it in your analysis! Remember, you are not the only one who uses your property.
- Wildlife: if you have seen animals, you may wish to provide for them in your plan. If you haven’t noted animal life, you might want to encourage birds, butterflies, frogs, bats, etc.
- Areas for snow removal, storage, and snowdrop: if you have a plow scraping across your landscape, don’t plant your prize roses in its path!
- Hardiness zones: The USDA provides a complete hardiness zone map that will help you to determine what kinds of plants to select for your property. Maine hardiness zones range from 6 to 3.
Step 3: Brainstorming
Sit down with the people who use your property the most (spouse, office mates, children, clients) and brainstorm current and future uses. Here are some questions you may wish to ask.
- What kind of landscape do we want? Natural, or a garden style such as cottage, Zen, formal, heirloom, historic, specimen, or sculpture?
- Do we need play areas? If so, how large?
- Do we like to eat or entertain outside?
- Do we want to have a vegetable garden?
- Do we need compost and material storage areas?
- Where do we park our vehicles? How much space do we need for that?
- Do we like to work outside?
- Do we need privacy?
- How might some of these uses and needs change in five years? In 10 years? If you have young children now, what might they need when they are teenagers?
When you complete your brainstorming, condense it into a list of needs. Prioritize those needs by how important they are and how soon you will try to fill them.
Step 4: Bubble Design
Now that you have completed your list of needs, it’s time to take your base map back out and overlay it with the analysis and a fresh sheet of tracing paper. You are ready to begin your bubble design. Bubble designs are the first stage of landscape planning and are a quick way to work with ideas before you start focusing on the details of the design. This is the time when you “bubble out” general areas of use. After analyzing your soils, sun, shade, water, etc., you should be ready to decide which areas will be best for different needs.
Many designers use a zone system when they are in this stage of design. By drawing concentric circles around the center of activity in your plan (e.g. home, office, school), you can place daily activities in zone one, less frequent activities in zone two and so on.
Another thing to think about in bubble designing is transitions. You need to plan (and allow space for) how you will move from one area to another.
A bubble design should be general but should place each use or need on your plan, and give it an approximate location. It’s a great idea to be really creative at this stage of designing. Do three or four bubble designs. Try “wacky” ideas and then narrow down to the one that most closely matches your needs.
Step 5: Detailed Design
After completing your bubble designs, it’s time to get out your ruler and start thinking about the sizes and shapes of the different areas in your design. A detailed design will include the following:
- Exact sizes and shapes of paths, beds, patios, lawns, and other elements.
- Each plant drawn in its location, at its full-growth size. (A white pine first planted may only have a drip edge of six feet – six-foot radius out from the trunk – however, when it is full-grown, that drip edge will be closer to 20 feet! Make sure you leave room for full-grown plants).
The following common outdoor items take up space. Here is a general set of guidelines.*
- Table for two (with two chairs) – 6′ x 8′
- Table for four (with four chairs) – 8′ x 8′
- Table for six (with six chairs) – 10′ x 10′
- Table for eight (with eight chairs) – 8′ x 12′
- Bicycle storage – 4′ x 6′ 6′
- Full-sized auto – 20′ x 9′
- Compact auto – 16′ x 8′
- Double trash storage – 5′ x 3′
- Compost (double) – 8′ x 4′
- Cord of wood – 8′ x 4′
- Cold frame – 7′ x 4′
- Rain barrel – 3′ x 3′
- One-sided plant bed – 3′ wide
- Two-sided plant bed – 6′ wide
- Flower border, minimum width – 12′
Plant Selection
When choosing a plant for any location in the landscape, the first thing to do is select the size. A common guideline is to put large plants in the back, middle-sized plants in the middle, and short plants in the front. This is called stacking. Stacking can be done in small flowerbeds and across broad landscapes. If you have a backyard that borders a forest, you may wish to stack down from the tall trees in the woods with smaller ornamental trees, then shrubs, then perennials, then lawn. As you do your detailed design, draw in plant sizes before you do plant selection.
Only after you have done that, should you begin considering the other factors in plant selection:
- Zone
- Sunlight
- Moisture
- Season (there are plants that provide interest through all four seasons; code your plan to indicate plants that will shine in spring, summer, winter, and fall.)
- Native/nonnative
- Soil type
- Color
- Texture
- Scent
- Utility (whether a plant provides food for birds/wildlife or is edible, deer-resistant, or good for making baskets or marshmallow sticks!)
Once you have gone through this list for each plant specified in your design, you should know exactly what kind of plants to look for. You can make a detailed shopping list for your trip to the nursery!
Keep Your Plan Maine-Friendly
- Include a rain garden in your plan. Rain gardens capture the water from impermeable surfaces on your property and allow it to slowly filter into the groundwater. These gardens prevent fast-moving runoff and are beautiful assets to your landscaping.1
- Install gutters and rain barrels on your house, barn or garage. A rain barrel can provide natural rainwater irrigation for your gardens.
- If you live on or near a body of water, develop a complete buffer design for your property. Buffers slow and filter water. Elements of buffer plantings are trees, shrubs, perennials, and duff or mulch layers. (These are also the elements of any ecological landscape design.) The root systems of your plantings will capture water, the leaf canopy will reduce the erosive impact of raindrops on your soil, and the duff layer will improve infiltration of rainwater and reduce the effects of drought on your plantings. Using native plants in your buffer helps your waterside property to fit naturally into its environment. Even well-manicured and highly formal gardens can be planted with native plants that give your property a place-centered appeal rather than looking like “anywhere suburbia.”
- Plant for wildlife. Trees and shrubs provide food and habitat for birds and small mammals. Many flowers attract hummingbirds, butterflies, and other pollinators.
- Replace your lawn with low-maintenance ground-covers or a natural meadow. Carefully plan how much lawn you really need and fill other areas with low shrubs, trees, groundcovers, or flower or vegetable beds. Lawns are not efficient at filtering and slowing rainwater, and they tend to be highly compacted. Reducing your lawn size not only means less maintenance, but it also means less water runoff from your property.
- Include native plants in your design. By their very definition, native plants have evolved to be successful in Maine. There are beautiful native plants for every situation in your landscape: wet shade, dry sun, dry shade, wet sun. Using native plants helps you in many ways. By selecting a plant that is uniquely suited to Maine’s climate and conditions, you are taking an important step in ensuring that your plant will be healthy. You are also taking a valuable step towards helping to preserve the character of Maine.
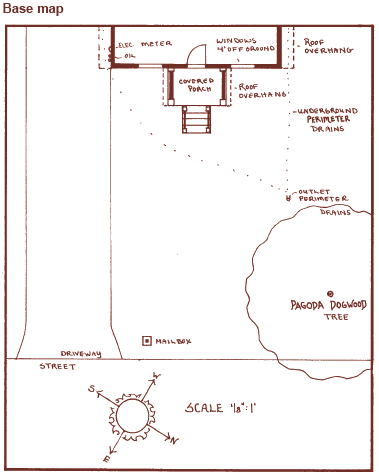
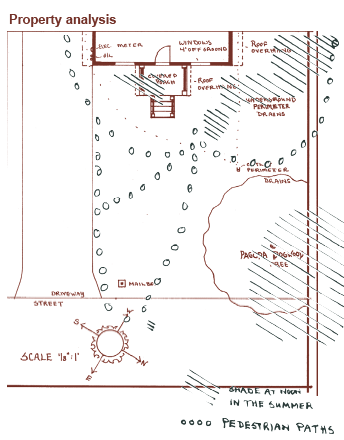
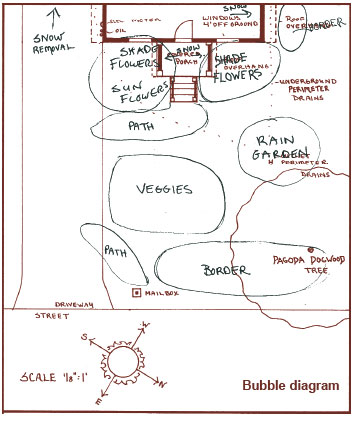
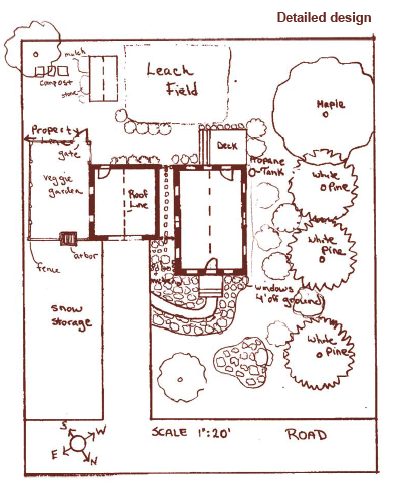
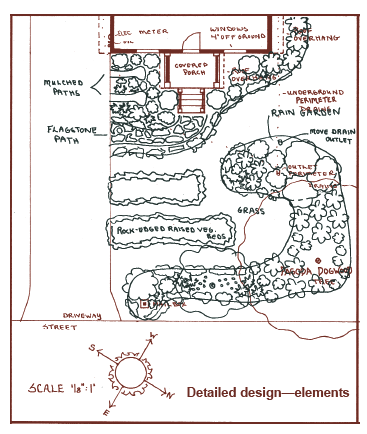
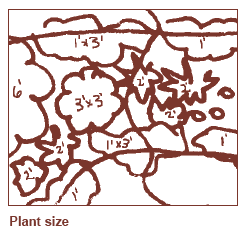

*John E. Collins and Marvin L. Adleman, Livable Landscape Design (Cornell Cooperative Extension, 1988), p. 29.
1For information on rain gardens, Bulletin #2702, Landscapes for Maine: Adding a Rain Garden to Your Landscape.
Information in this publication is provided purely for educational purposes. No responsibility is assumed for any problems associated with the use of products or services mentioned. No endorsement of products or companies is intended, nor is criticism of unnamed products or companies implied.
© 2005
Call 800.287.0274 (in Maine), or 207.581.3188, for information on publications and program offerings from University of Maine Cooperative Extension, or visit extension.umaine.edu.
In complying with the letter and spirit of applicable laws and pursuing its own goals of diversity, the University of Maine System does not discriminate on the grounds of race, color, religion, sex, sexual orientation, transgender status, gender, gender identity or expression, ethnicity, national origin, citizenship status, familial status, ancestry, age, disability physical or mental, genetic information, or veterans or military status in employment, education, and all other programs and activities. The University provides reasonable accommodations to qualified individuals with disabilities upon request. The following person has been designated to handle inquiries regarding non-discrimination policies: Director of Equal Opportunity and Title IX Services, 5713 Chadbourne Hall, Room 412, University of Maine, Orono, ME 04469-5713, 207.581.1226, TTY 711 (Maine Relay System).

